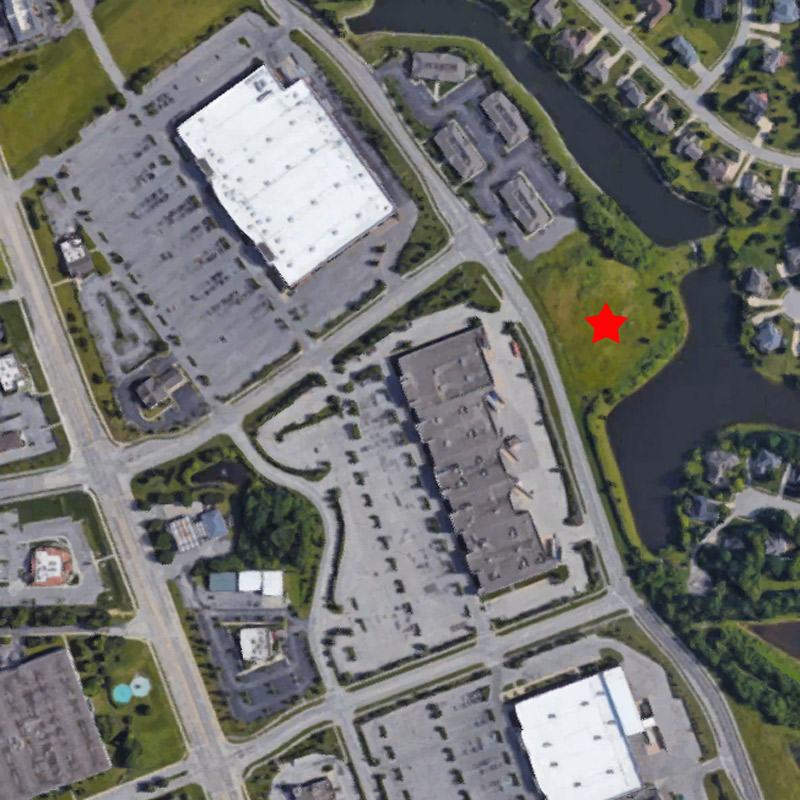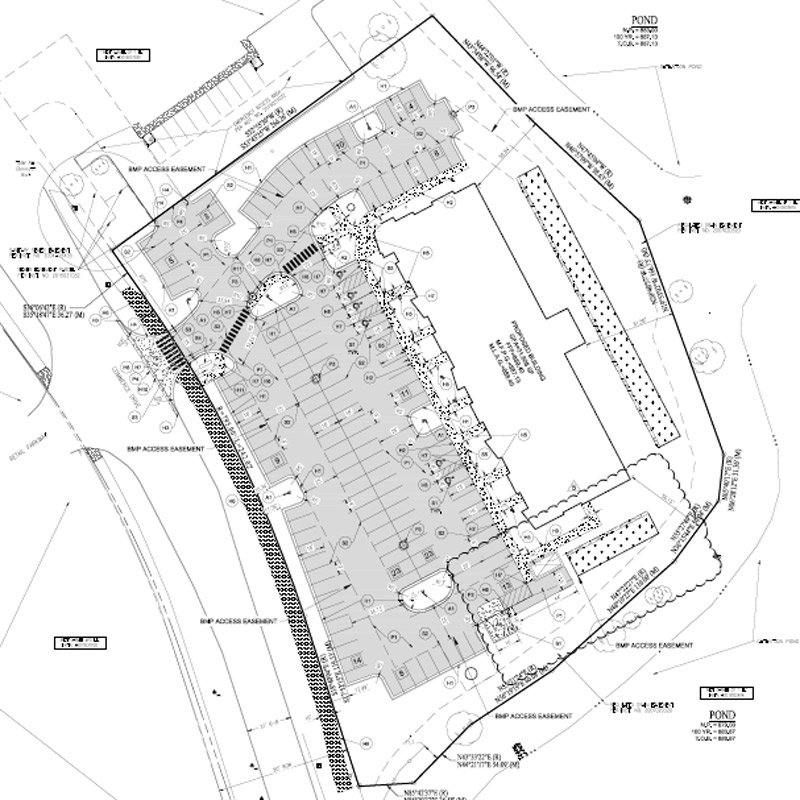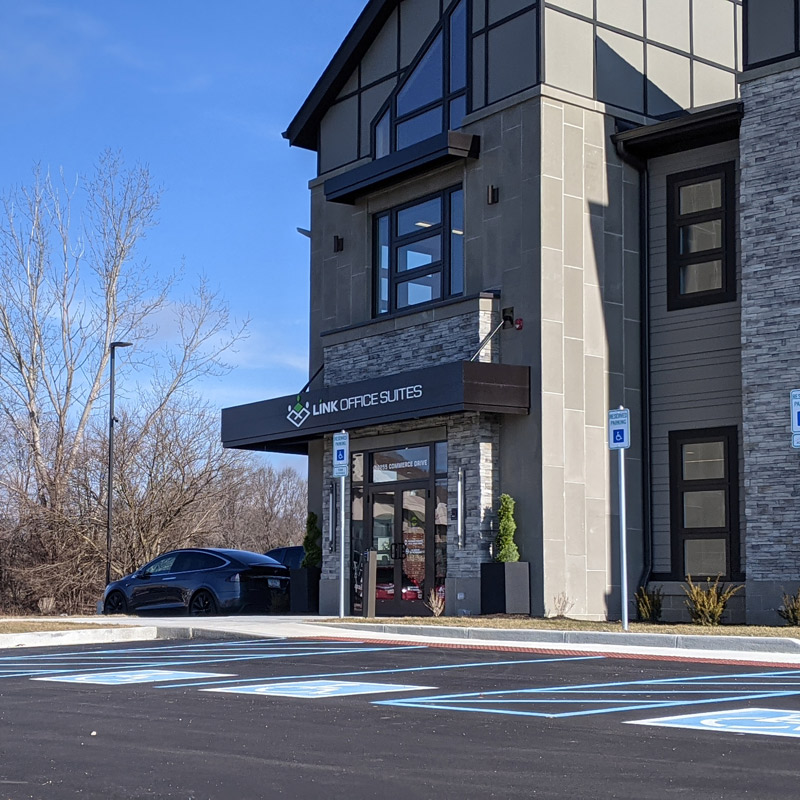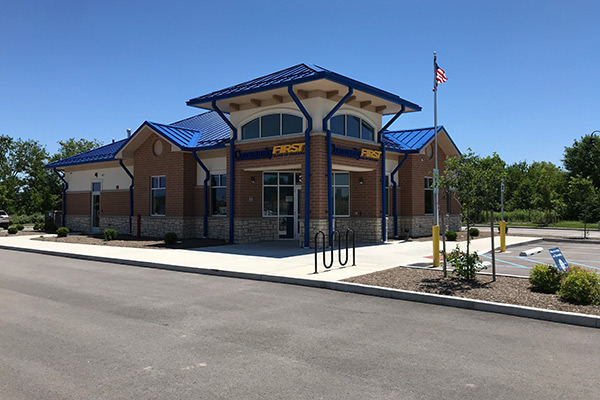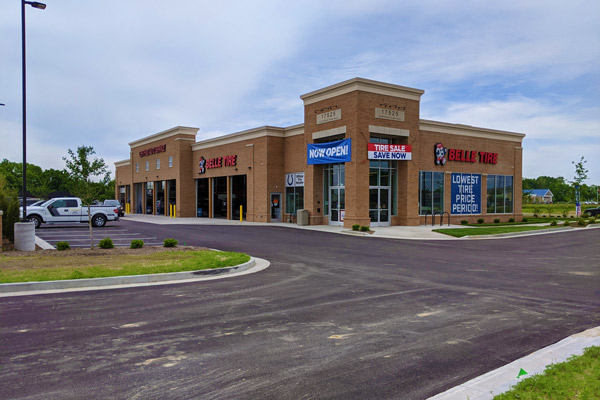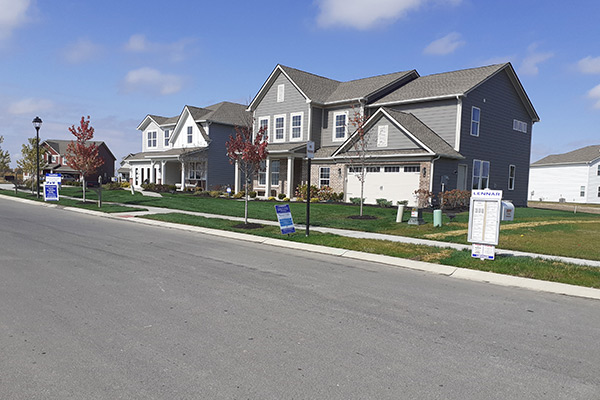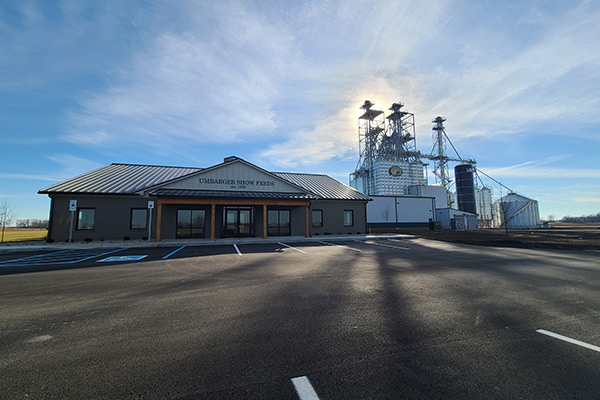Link Office Suites
Site
Scope
Client
Crossing the Finish Line
Due to the size of the building and tight site, there were many facets that required innovative design to receive approval from various agencies. The Fire Department needed to access the site and maneuver their equipment around the front parking lot. By slightly increasing the size of the drive aisle widths at one end of the parking lot we were able to accomplish this. The Engineering Department required a change from the original master drainage plan. We were able to upsize a couple of runs of storm pipe under the parking lot to achieve the desired approval. During the ADLS and Special Committee review, we worked with the owner to create bicycle storage under the inside stairwell in addition to the exterior bicycle parking loops to satisfy transportation concerns.

